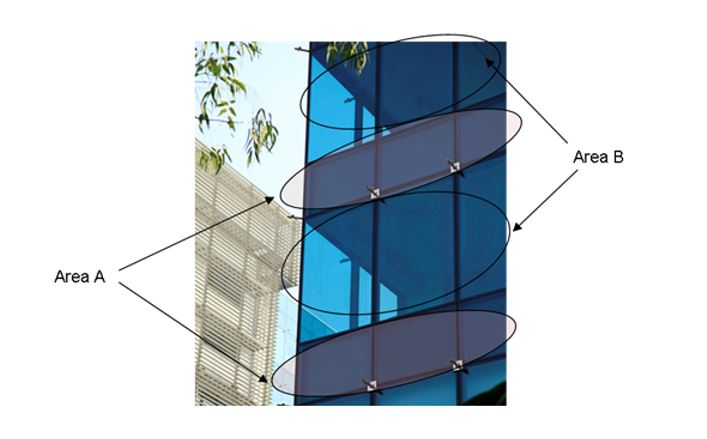Curtain walling performs two functions – the provision of windows and the provision of external walls. Specifications performing the same function are grouped together in the Green Guide to Specification. This means that curtain walling needs to be modelled as two separate building elements (external walls and windows).
The overall performance of the curtain wall will combine the ratings for the two parts according to their areas. It will depend on the curtain walling system selected, the choice of internal lining and the relevant proportion of glazed and opaque elements.
- For the opaque area of the external wall (Area A in the figure below):
- Select the relevant generic specification from the Green Guide (element category – External walls / Curtain walling, then either aluminium or timber framed and the internal skin specification) and note the rating and element number. If your specification is different from all of the generics, please submit a request for a bespoke rating.
- Enter the rating into the BREEAM Materials calculator with the area for the opaque section of the curtain wall (Area A).
- For the glazed (window-like) area of the curtain wall (Area B):
- Select the relevant specification from the Commercial window element category of the Green Guide. There are two specifications: Aluminium curtain walling system (Element no: 831500016) and Laminated timber curtain walling system (Element no: 831500015)
- Enter the rating into the BREEAM Materials calculator with the area for the glazed (window-like) section of the curtain wall (Area B).
The BREEAM Materials calculator will calculate the overall performance for the curtain walling system. It will also calculate the performance of the building elements and the overall number of credits to be awarded.

