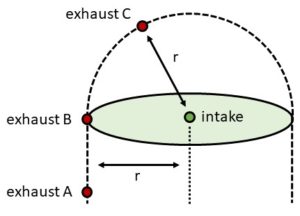The minimum distance required between the building’s air intakes and exhausts is described by r. 
- Where the exhaust is below (A), or at the same level (B) as the intake, r is a horizontal distance.
- Where the exhaust is above the intake (C), r is a 3-dimensional distance.
- r will vary depending on the scheme and criteria being assessed, and whether the exhaust is part of the assessed building or an external source of pollution.
Where the distance does not meet r, the design team must either:
- Design in accordance with the relevant standard listed in the manual, which allows distances smaller than r in certain circumstances or,
- Use modelling to demonstrate no intake of exhaust air.
16-Aug-2024 - Applicability to INC 2016 and INC V6 removed as the guidance does not align with the criteria. 12-Jan-2023 - Value r clarified to account for different requirements in applicable schemes. 18-Nov-2022 - Requirements clarified. Title amended for clarity. 11-Oct-2022 - Scheme applicability updated. Wording clarified. Reference to EN13779 removed for international assessments, see KBCN1054.
